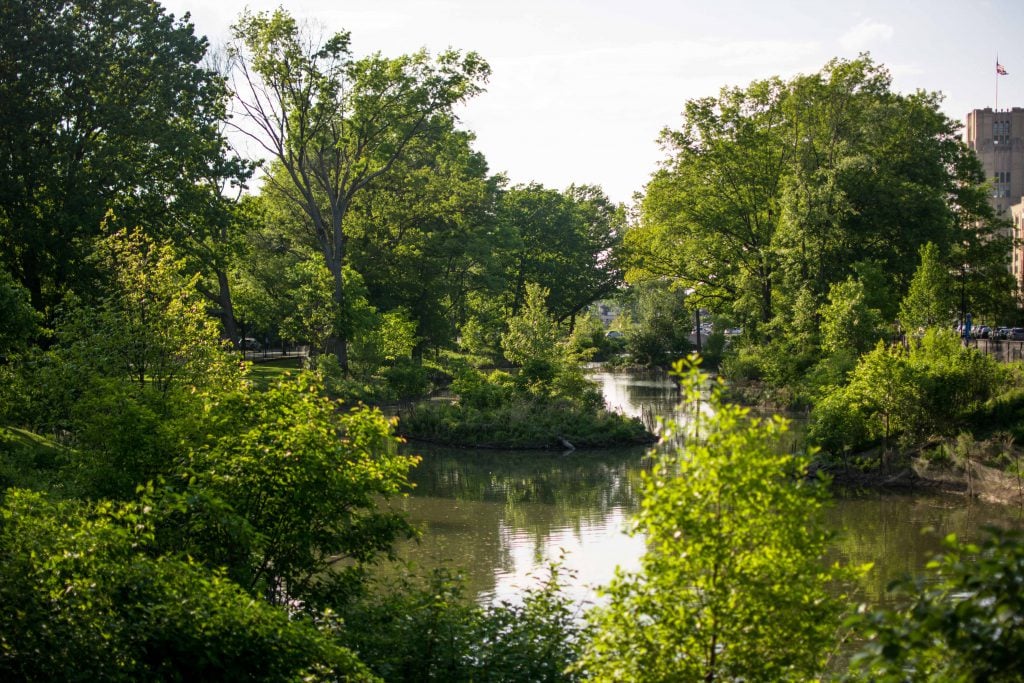The preeminent planners and landscape architects of the Progressive Era were bolstered by the scientific advances of the Industrial Revolution but would formulate theories and aesthetics of health that many still ascribe to today.
Parks became “breathing rooms,” and streets were widened and smoothed as a function of their new underground infrastructure but this also allowed more air and light into the corners of the city. The aesthetics, motivations and contradictions of Progressive Era urban landscapes are perhaps best epitomized by the period’s preeminent landscape architect, Frederick Law Olmsted, who grafted green onto the new veneers of steel, iron and asphalt that unified the messy and piecemeal approach to urban waste in the immediate decades prior. Olmsted has especially been widely associated with public health due to his well-known history on the US Sanitary Commission and extensive writings specifically regarding the public health benefits of parks. Olmsted had a unique platform for a landscape architect, not only from the Sanitary Commission writings but also as the managing editor of Putnam’s Monthly Magazine of American Literature, Science, and Art and his service on many public commissions.

Courtesy Frederick Law Olmsted National Historic Site
Olmsted is rightly credited as seamlessly coalescing health, social justice and ecology in his works. He frequently moved back and forth between practice, public service and publication. While Olmsted and Vaux’s Greensward plan for Central Park was selected in 1858, his actual work on the Sanitary Commission began in 1861, after he departed the project largely due to irreconcilable differences with the park’s board of commissioners. He returned to full-time practice in 1865 and also served as chairman of the American Public Health Association’s 1872 committee on “sanitary value and uses of shade trees, parks and forests.” Olmsted’s innate anthropological and scientific eye served him well across the many disciplines in which he served. There is no doubt that Olmsted’s knowledge of natural systems also made him an ideal advocate for the environmental remediation power of parks. In his paper “On Public Parks and the Enlargement of Towns,” presented to the ASSA [American Social Science Association at Boston’s Lowell Institute] in 1870, Olmsted wrote, “Air is disinfected by sunlight and foliage. Foliage also acts mechanically to purify the air by screening it. Opportunity and inducement to escape at frequent intervals from the confined and vitiated air of the commercial quarter, and to supply the lungs with air screened and purified by trees, and recently acted upon by sunlight, together with opportunity and inducement to escape from conditions requiring vigilance, wariness, and activity toward other men—if these could be supplied economically, our problem would be solved.”
Parks became “breathing rooms”
The concept of public landscape as a machine would come into focus in his design for Boston’s Back Bay Fens. Boston’s population had grown by more than a hundred thousand between 1800 and 1855; as a result, the Back Bay, then a shallow saltwater bay, had become what was described by The Boston Globe and several other accounts as a “public health menace,” filled with sewage and other waste as well as effluent from Stony Brook and Muddy River Creek. The Back Bay was filled in as part of a massive land-making movement that not only covered up the water body but provided ample new land for building houses closer to the city center.

Courtesy Frederick Law Olmsted National Historic Site
The concept of public landscape as a machine would come into focus in his design for Boston’s Back Bay Fens. Boston’s population had grown by more than a hundred thousand between 1800 and 1855; as a result, the Back Bay, then a shallow saltwater bay, had become what was described by The Boston Globe and several other accounts as a “public health menace,” filled with sewage and other waste as well as effluent from Stony Brook and Muddy River Creek. The Back Bay was filled in as part of a massive land-making movement that not only covered up the water body but provided ample new land for building houses closer to the city center.

Courtesy Frederick Law Olmsted National Historic Site

Courtesy Emerald Necklace Conservancy
Olmsted was commissioned in 1877 to further improve the neighborhood with a park, but he also ensured the landscape itself would help protect against further flooding and sewage backup by installing a tidal gate and planning a pump station, designed by famed architect HH Richardson. He also used one of the water bodies as an open sewage interceptor on the city side in case of heavy rain and overflow. He also made sure to and planted trees that could withstand flooding and brackish waters in these events. Olmsted’s design for the Fens was decidedly less picturesque and grand than Central Park’s design of twenty years earlier, which raised some objections from nearby residents. Although ecological function is not always compatible with more widespread perceptions of beauty and health, the common thread through Olmsted’s plans is that they are thoroughly biological in nature, blending function with grander ideas about the intertwined systems of nature and the body. Lakes and masses of trees can be read as organs with gradients of openness and enclosure in its circulatory routes carrying the benefits of nature to each corner. The carefully modulated paths for pedestrians and carriages echo nervous systems, energizing the plan. A walk in Olmsted’s parks placed the patron in closer touch with their internal systems and external nature simultaneously, keeping them in harmonious balance.



